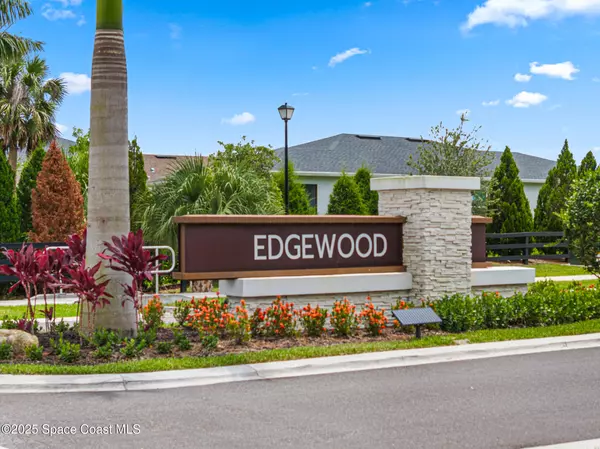743 Veridian CIR NW Palm Bay, FL 32907
UPDATED:
Key Details
Property Type Single Family Home
Sub Type Single Family Residence
Listing Status Active
Purchase Type For Sale
Square Footage 2,610 sqft
Price per Sqft $176
Subdivision Palm Vista Everlands
MLS Listing ID 1048434
Bedrooms 4
Full Baths 2
Half Baths 1
HOA Fees $196/mo
HOA Y/N Yes
Total Fin. Sqft 2610
Year Built 2023
Annual Tax Amount $7,931
Tax Year 2023
Lot Size 8,712 Sqft
Acres 0.2
Property Sub-Type Single Family Residence
Source Space Coast MLS (Space Coast Association of REALTORS®)
Property Description
Location
State FL
County Brevard
Area 344 - Nw Palm Bay
Direction From I-95, take exit 180, head West on US 192 West, turn left on St John's Heritage Parkway, then turn left onto Pace Dr NW, Make the first Right into the development which is Veridian Circle NW. Go through Gate, , turn right continue on Veridian Circle. House is on the Left at the corner turn.
Interior
Interior Features Breakfast Bar, Ceiling Fan(s), Entrance Foyer, Kitchen Island, Pantry, Walk-In Closet(s)
Heating Central, Electric
Cooling Central Air, Electric
Flooring Carpet, Tile
Furnishings Unfurnished
Appliance Dishwasher, Electric Oven, Electric Range, Electric Water Heater, Microwave
Laundry Electric Dryer Hookup, Upper Level, Washer Hookup
Exterior
Exterior Feature Balcony
Parking Features Garage, Garage Door Opener
Garage Spaces 2.0
Utilities Available Cable Connected, Electricity Connected, Sewer Connected, Water Connected
Amenities Available Gated, Maintenance Grounds, Pool
View Lake
Roof Type Shingle
Present Use Residential,Single Family
Street Surface Asphalt
Porch Front Porch, Rear Porch
Garage Yes
Private Pool No
Building
Lot Description Corner Lot
Faces North
Story 2
Sewer Public Sewer
Water Public
New Construction No
Schools
Elementary Schools Discovery
High Schools Heritage
Others
HOA Name Keystone property management group
HOA Fee Include Maintenance Grounds
Senior Community No
Tax ID 28-36-28-Xw-0000b.0-0001.00
Security Features Smoke Detector(s)
Acceptable Financing Cash, Conventional, FHA, VA Loan
Listing Terms Cash, Conventional, FHA, VA Loan
Special Listing Condition Standard
Virtual Tour https://www.propertypanorama.com/instaview/spc/1048434




